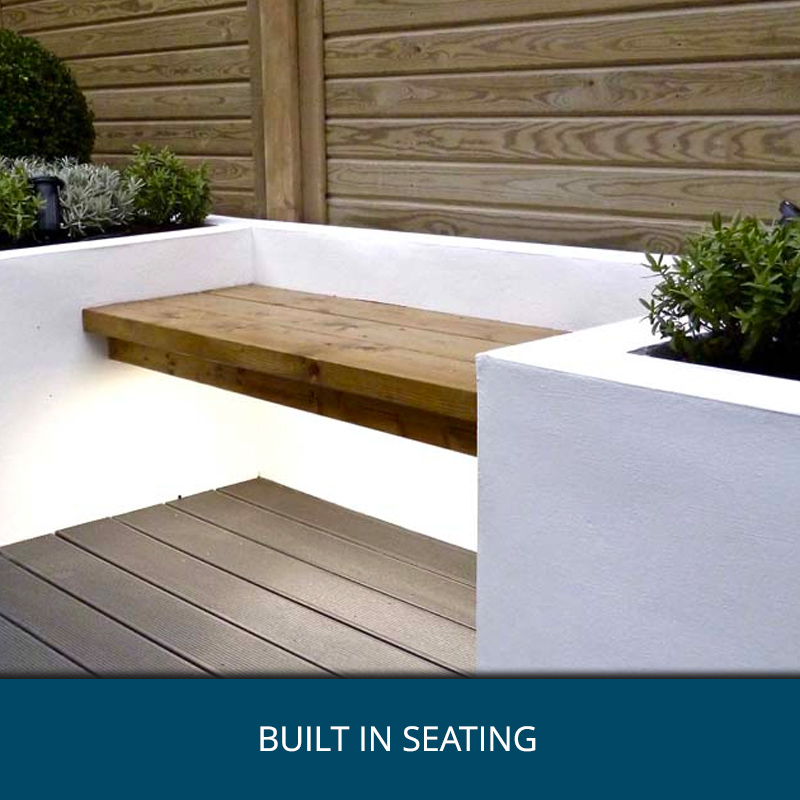Specialists in Garden Design
and Garden Construction
in South West London
for over 25 years.
Transform your garden
Tel: 0208 2438 553
Mb: 07961 311 015
info@pmlandscapes.co.uk
Welcome to PM Landscapes
We specialise in creating beautiful urban gardens in Wimbledon, Wandsworth, Southfields, Raynes Park, Putney, New Malden, Earlsfield, Clapham and Battersea, and surrounding areas.
Why us?
One Project
We only work on one project at a time. Your project. Every garden project gets our full attention so it’s perfect. We won’t be disappearing off to start other projects until yours is completed. It’s how we are able to create something beautiful for you to enjoy.
“…they are very easy to work with, and take time to really listen and understand what we have wanted to achieve in our gardens…”
Chris and Katie Freeland, Wandsworth SW17
Read More
“…after engaging them to transform our front and back gardens we discovered why they have received such high praise…”
Madeline Walshe, Twickenham TW1
Read More
How we work – what to expect

Contact us for a chat.
Give us a brief description
Call, message, or email. It’s great to chat. We want to hear about your garden.
Read More

We’d love to see your garden and can make an appointment
Let’s make an appointment to visit. It’s good to visualise what can be achieved.
Read More

Lots of Design Ideas and beautiful concepts
At the initial consultation, we can chat through design ideas (yours and ours). It’s time to get creative.
Read More

We create a works specification and provide you with a quote
We know your chosen options and provide you with a full work specification and quote.
Read More
Over 25 years building beautiful gardens
PM Landscapes specialise in garden refurbishment and development, and for over twenty-five years, has delivered a quality garden design and construction service in the southwest London area.
Over that time, many garden projects have been successfully completed to a high standard resulting in excellent customer feedback and recommendations.
Attention to detail. innovative design and skilled construction are priorities in every garden project we do. Whether you have just completed building works, moved into a property that has a neglected garden, or simply have decided that your garden needs updating – contact PM Landscapes for a free consultation and quote.
“…As I work for the Royal Horticultural Society, I was inundated with recommendations for good landscapers, but from our first meeting to discuss the design of a new garden, Patrick was enthusiastic about the project…”
Nicola Harvey, Wimbledon SW19
Read More
“…Patrick did an absolutely outstanding job on my garden. He is without doubt the best tradesman I have ever engaged. The job entailed completely clearing the existing garden … and then constructing a new garden …”
Mrs S Wardell, Putney SW15
Read More
Contact us today
Feel free to check out our extensive services below, or to find out what can do for your garden, then please get in touch:
If we aren’t at a critical point constructing, installing, or planting, then will be able to answer the phone, otherwise, please leave a message and we shall contact back asap. You can also use our contact form if that’s easier.
Tel: 0208 2438 553
Mb: 07961 311 015
Email: info@pmlandscapes.co.uk
Our Services
No two projects are the same and you may not need everything we can offer for your project. But it’s good to know we cover pretty much anything to make your garden beautiful and fit for purpose…
















